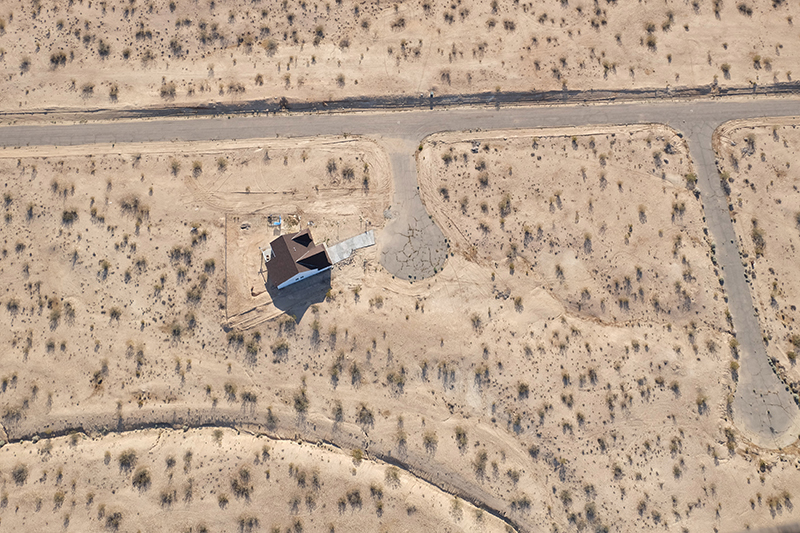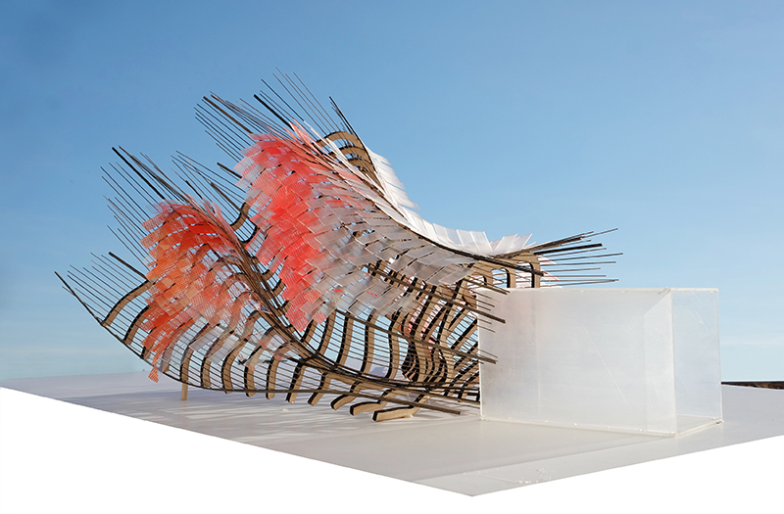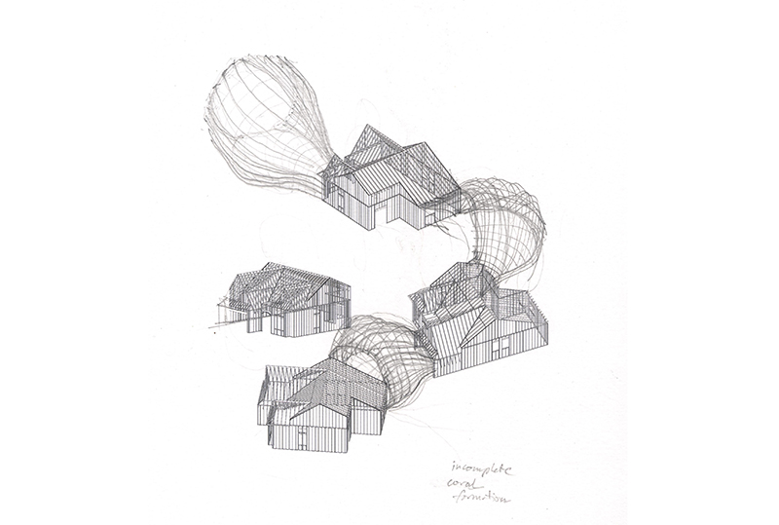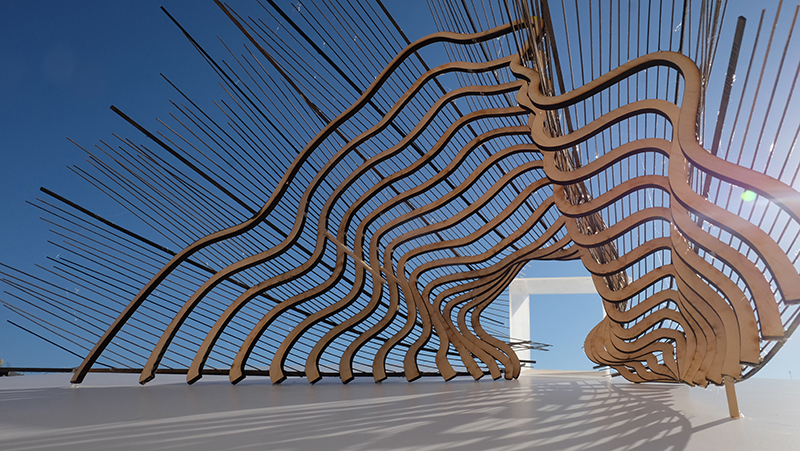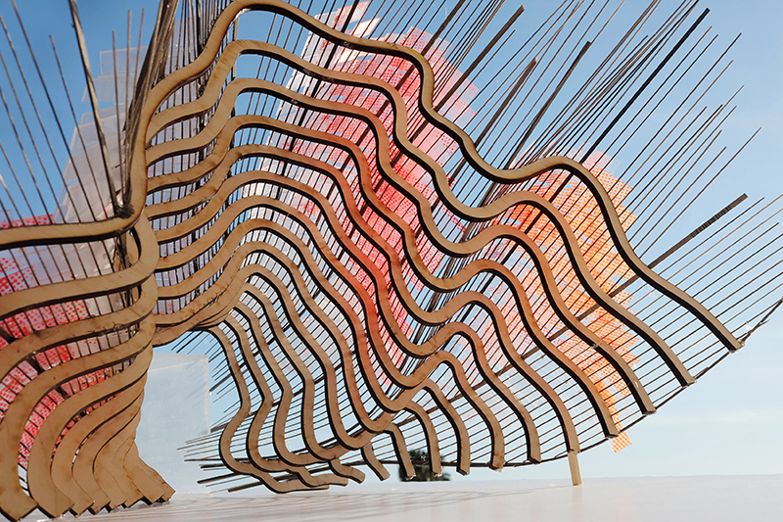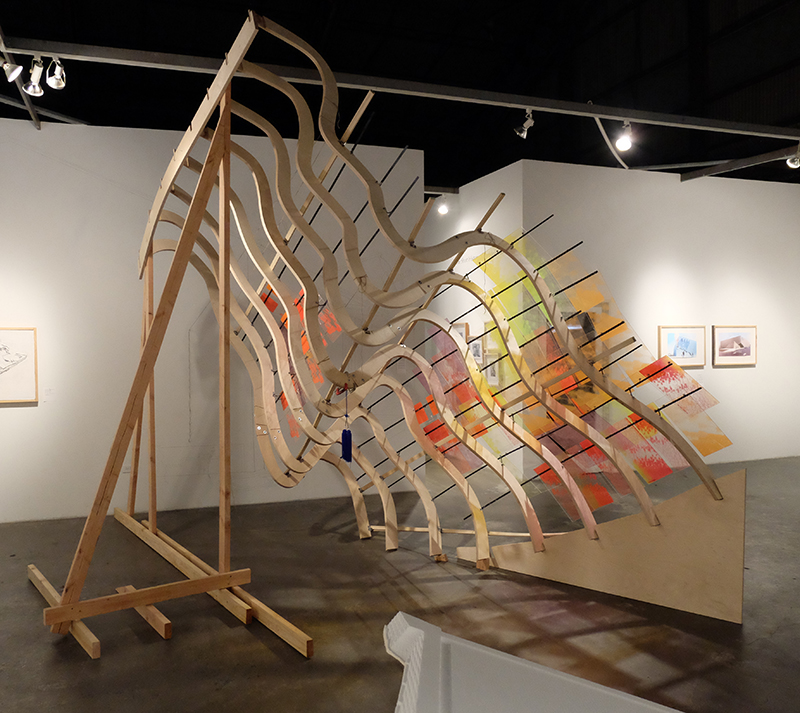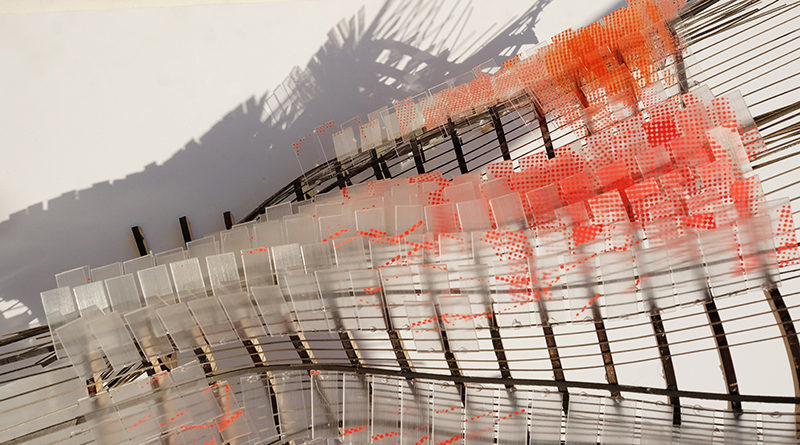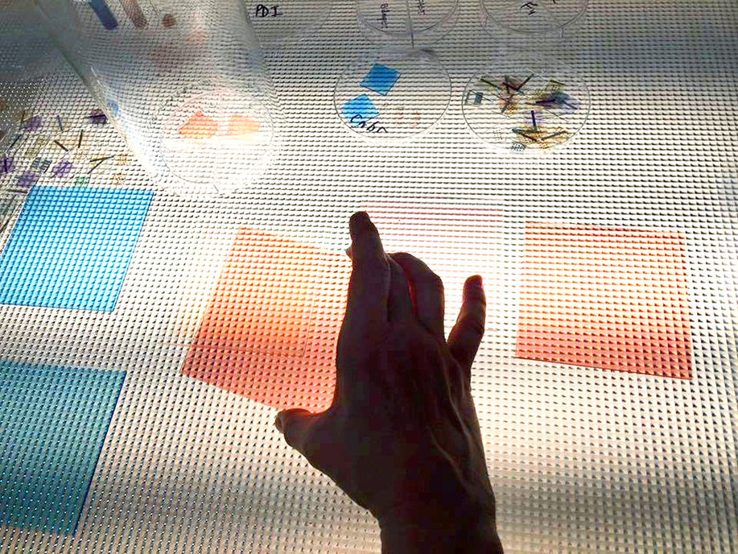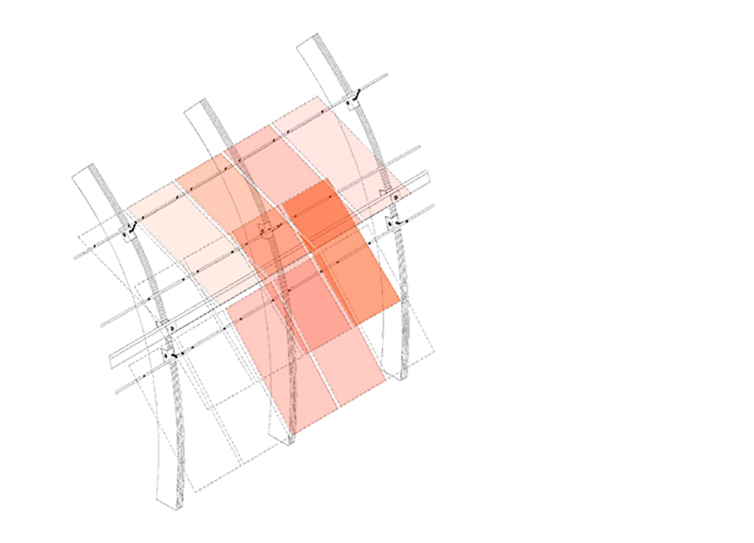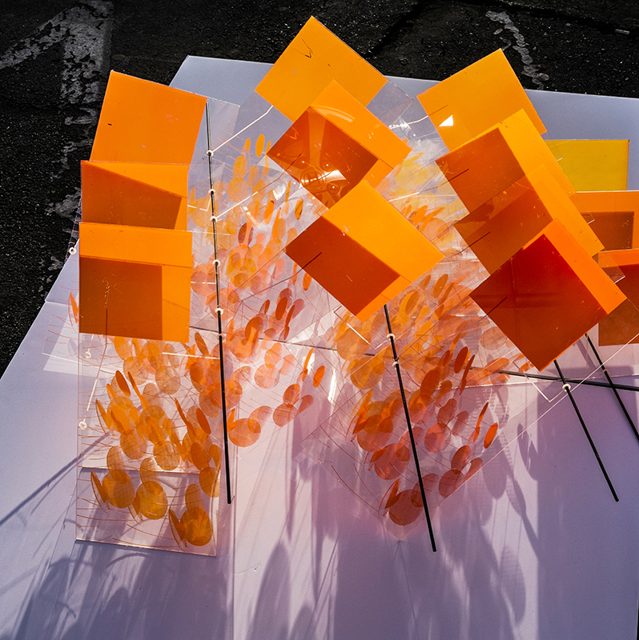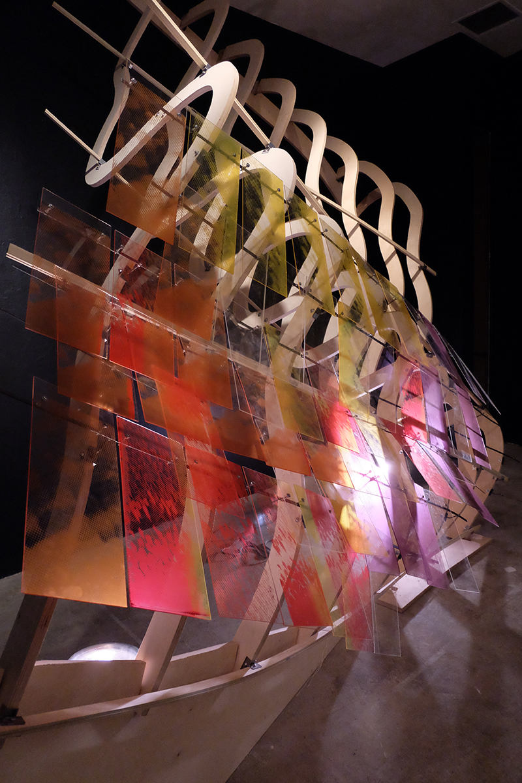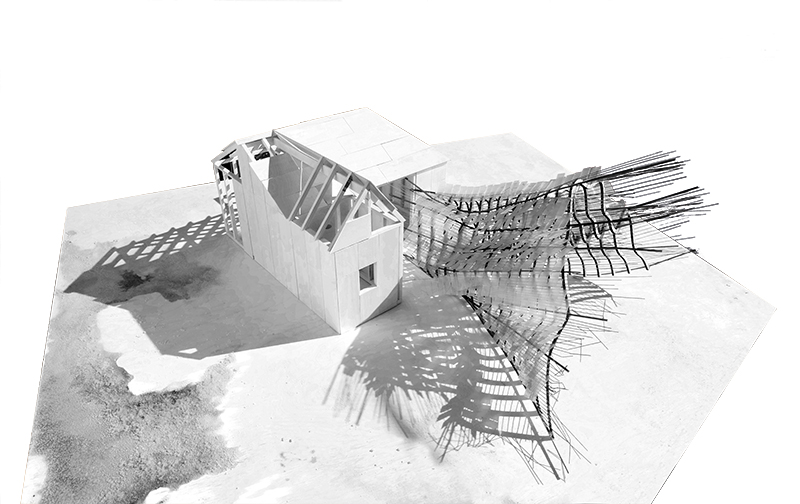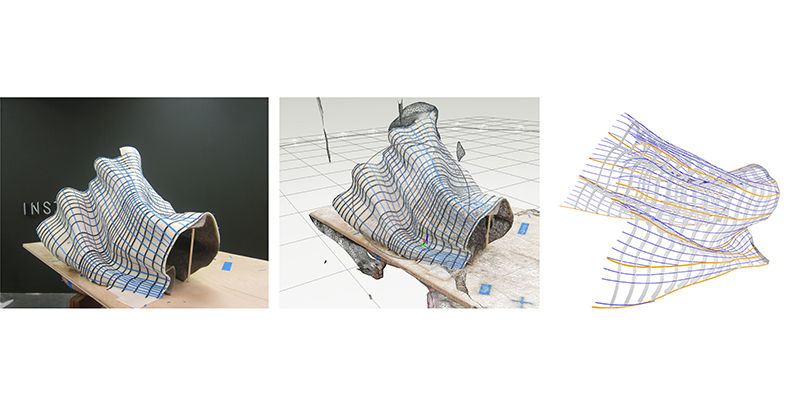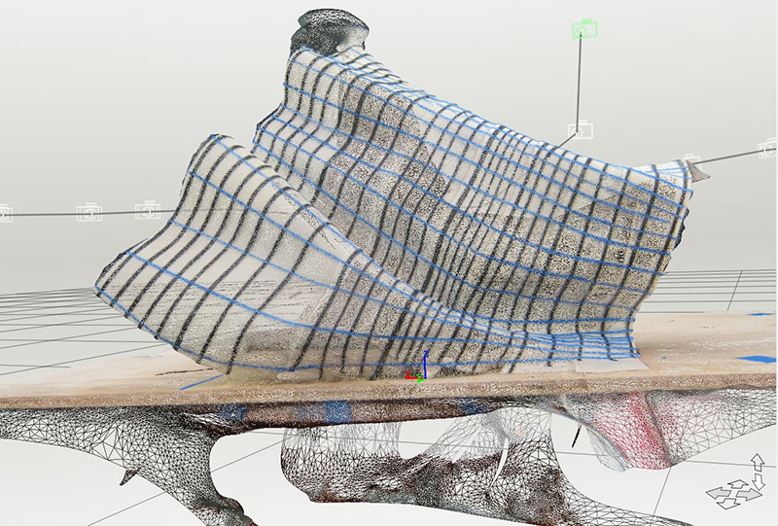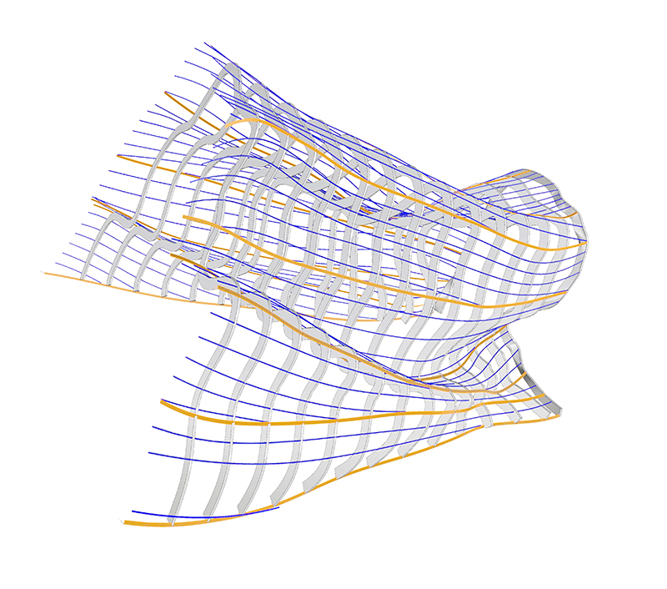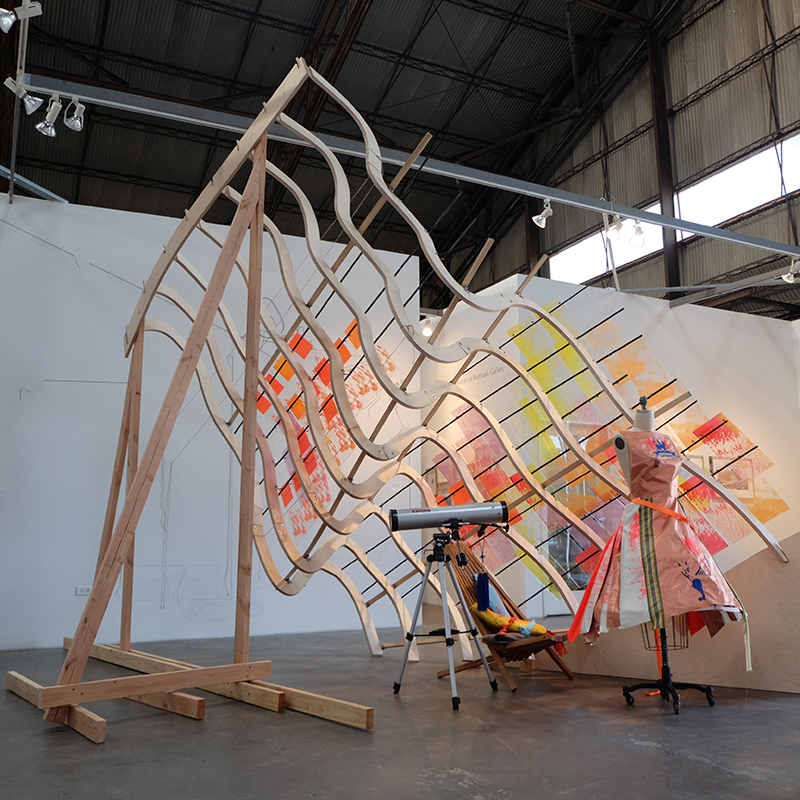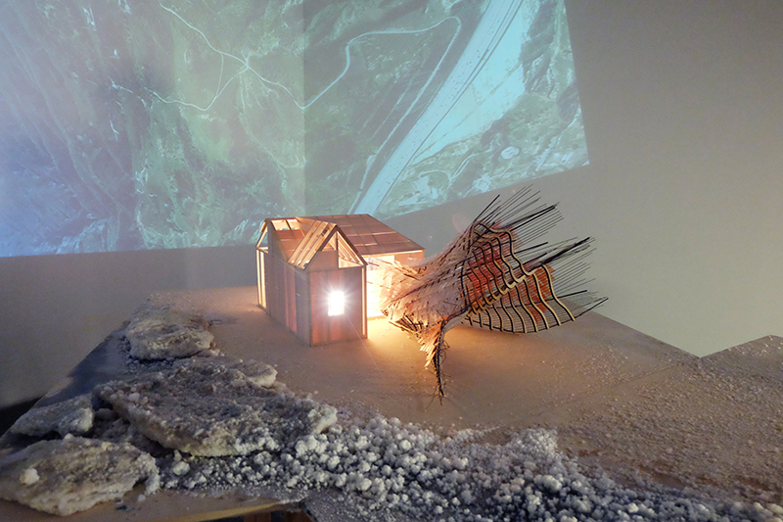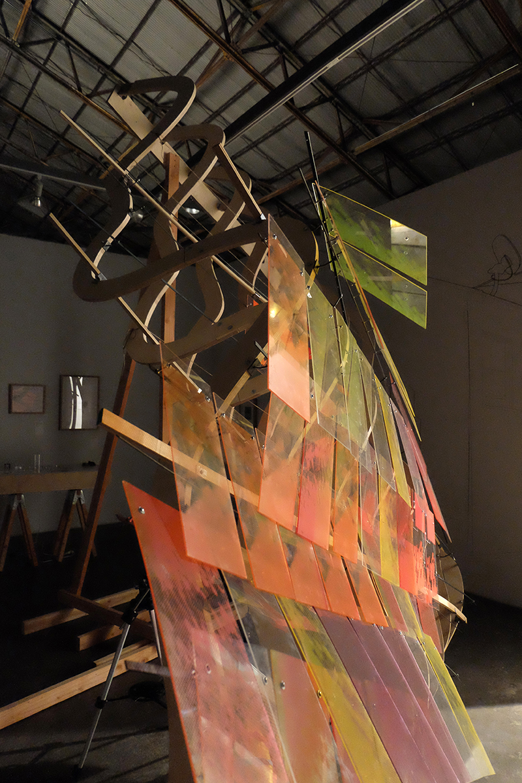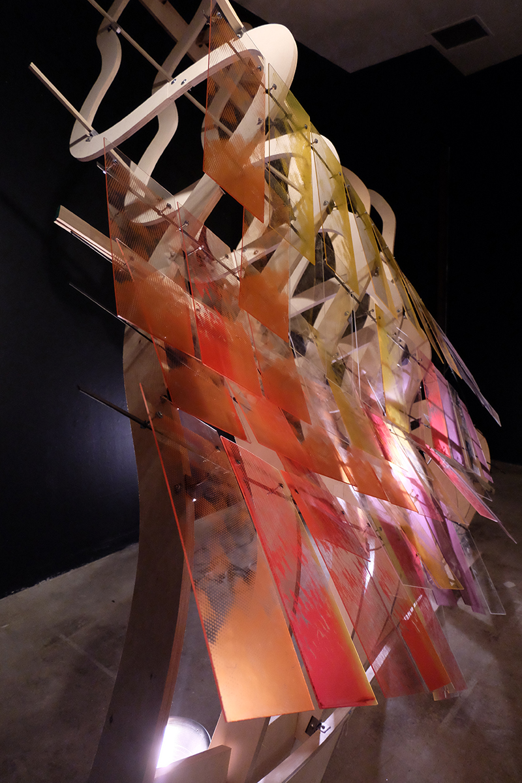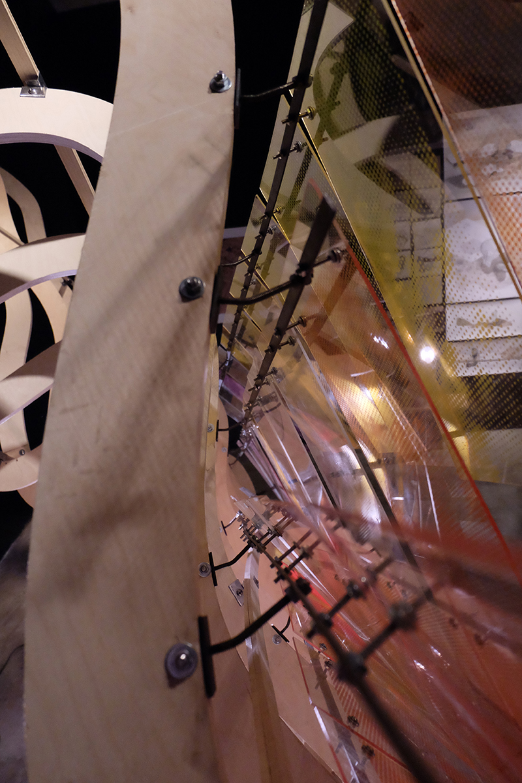Photovoltaics as a voluminous, spatial project:
material, atmospheric, and experiential possibilities of thin film organic solar-cells
The project explores the spatial potential of thin film organic photovoltaic cells: their translucencies, colour, pattern, space – elements usually omitted in purely technologically driven energy collection structures.
This is a research through design project – an architectural prototype developed in collaboration with Professor Mark Thomson, the leading scientist in the field of thin-film photovoltaics at the University of Southern California, and founder of the Thompson Research Group Laboratory.
Thin-film organic PV cells have not yet been widely applied in buildings – there are perhaps one or two projects world-wide which use this type of solar cells. The prototype project is a voluminous solar array structure which explores the architectural potential of this exciting alternative technology that promises to compete with conventional silicon solar cells. Through this early stage design collaboration between an architect and a material scientist, we are hoping that the pilot project will propel a development of a product which perfects not only the efficiencies but also the material and experiential qualities of the cells.
The Solar Space Prototype project is developed through a series of design models, full-scale structure mock-ups and fabrication of working solar cells. The project aims to use and heighten the inherent properties of thin-film organic PV cells – their translucencies and chemical colours, the creation of pattern through stencil “printing” in the vacuum deposition process. A shingle cladding system was developed using glass as a substrate – which further took advantage of a larger range of allowable incidence angles as well as overlapping in this type of cell.
Looking further at the architectural implications of this prototype, speculating about what this more spatial and occupiable energy production could look like in the city: could energy producing spaces – canopies, sun-rooms and conservatories become “spatial attachments” onto existing houses and buildings, transforming them not only energy-wise, but architecturally and functionally.
